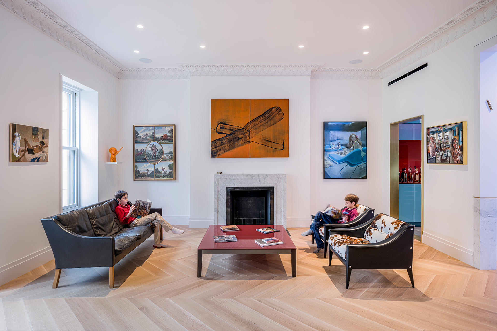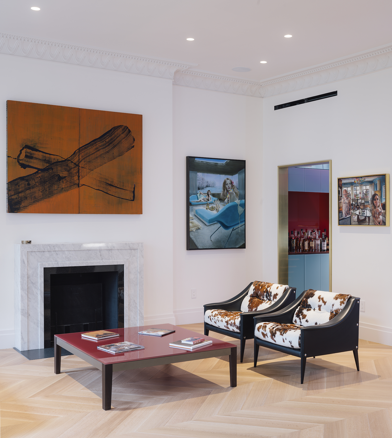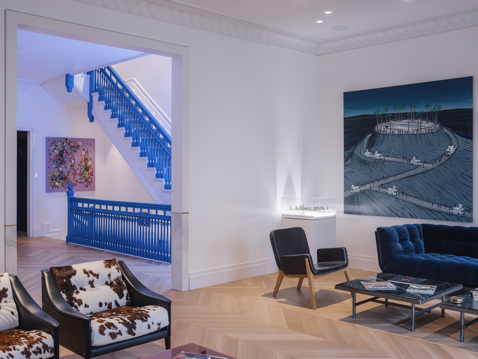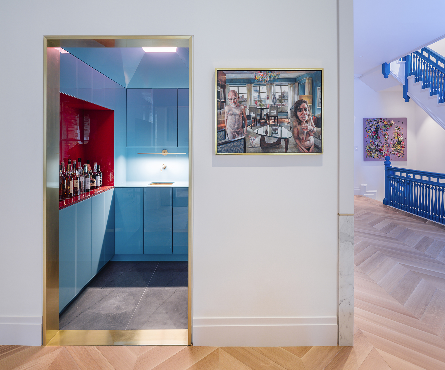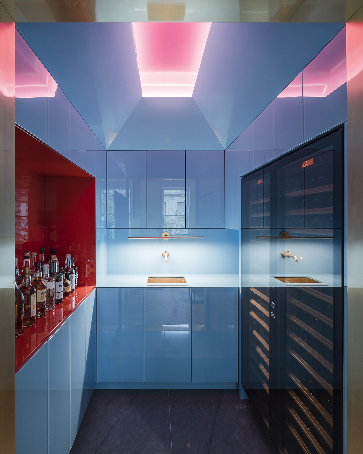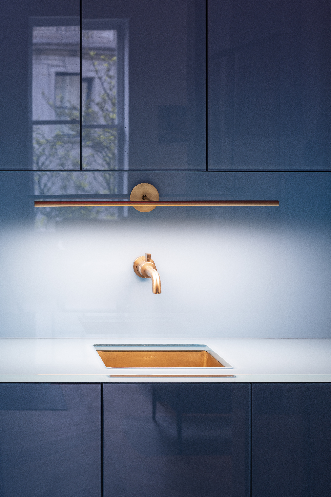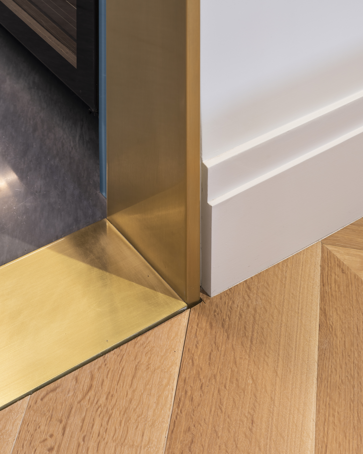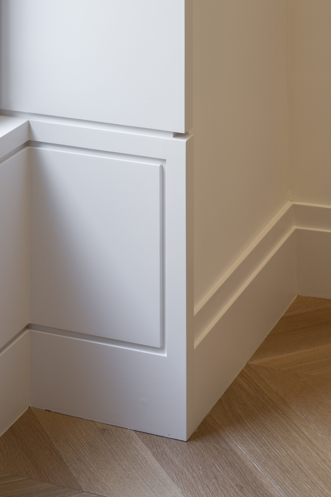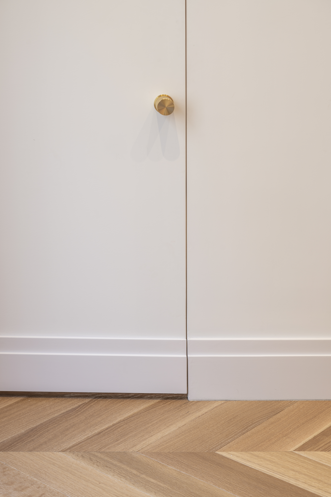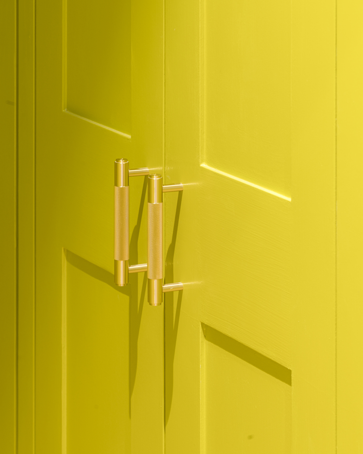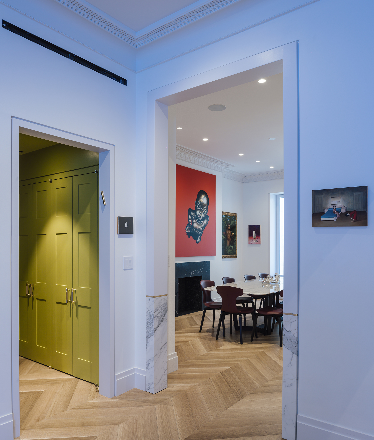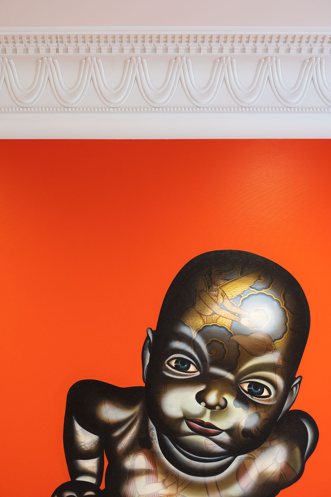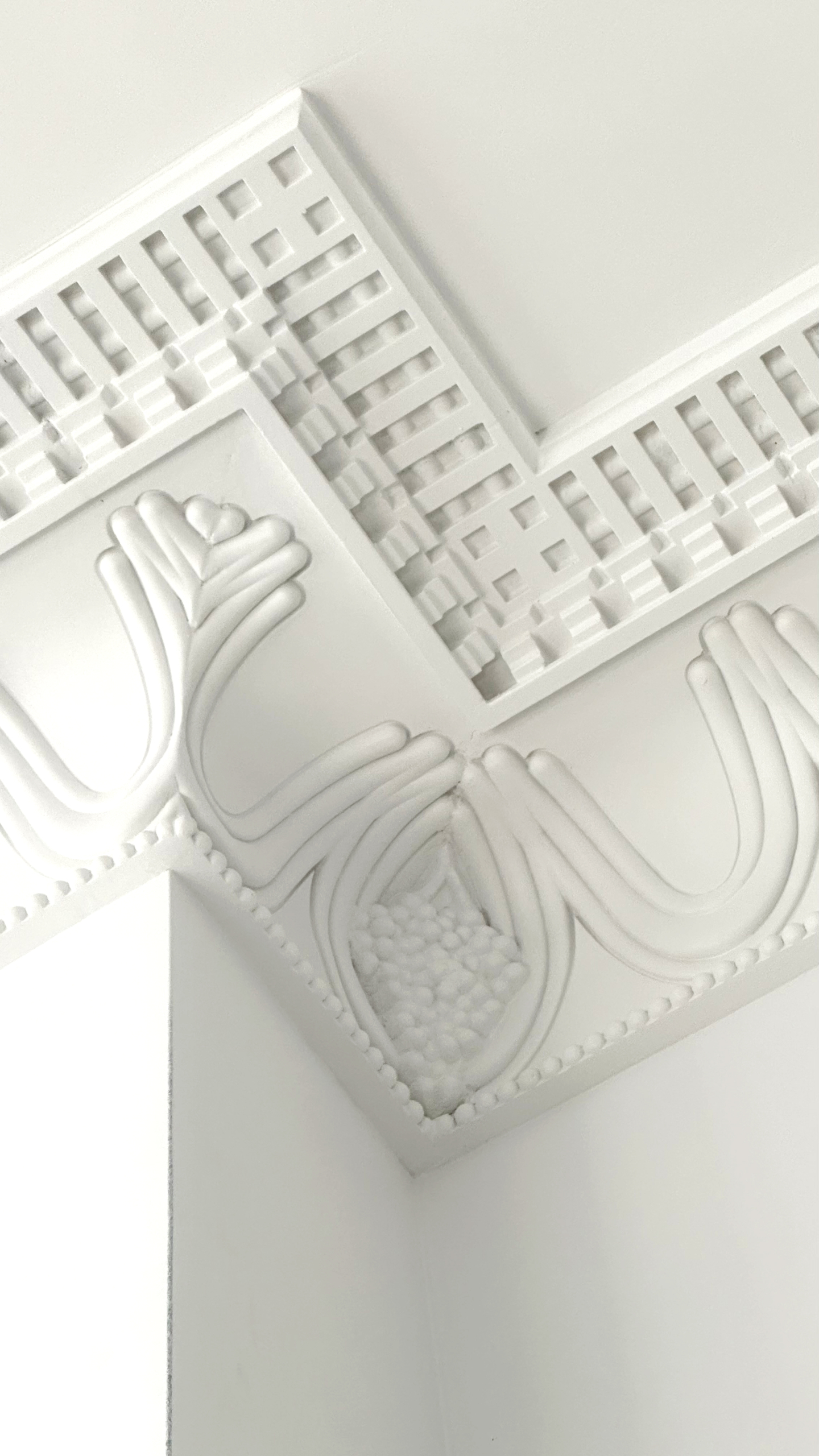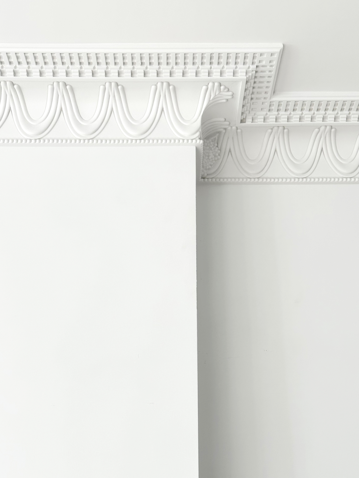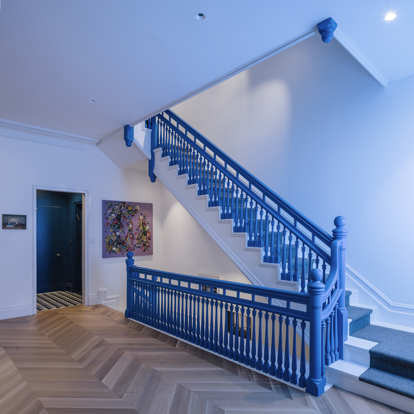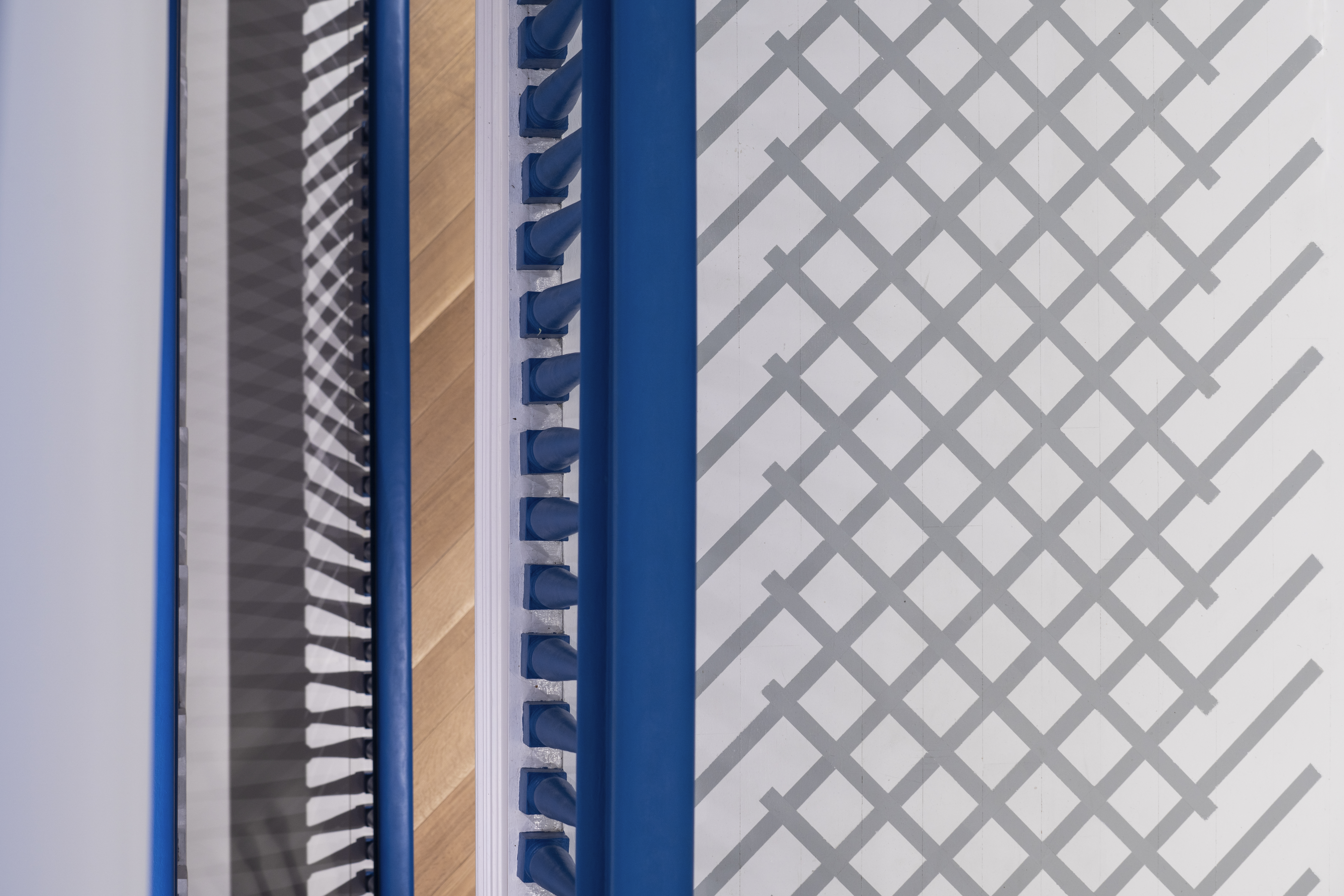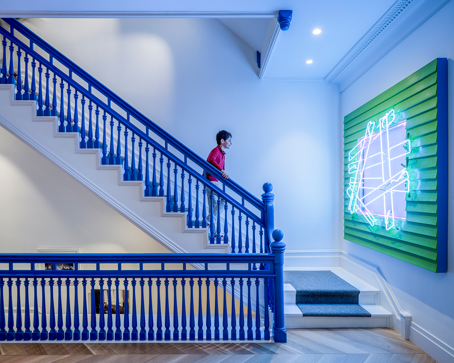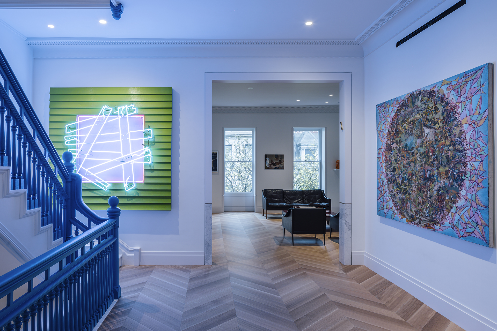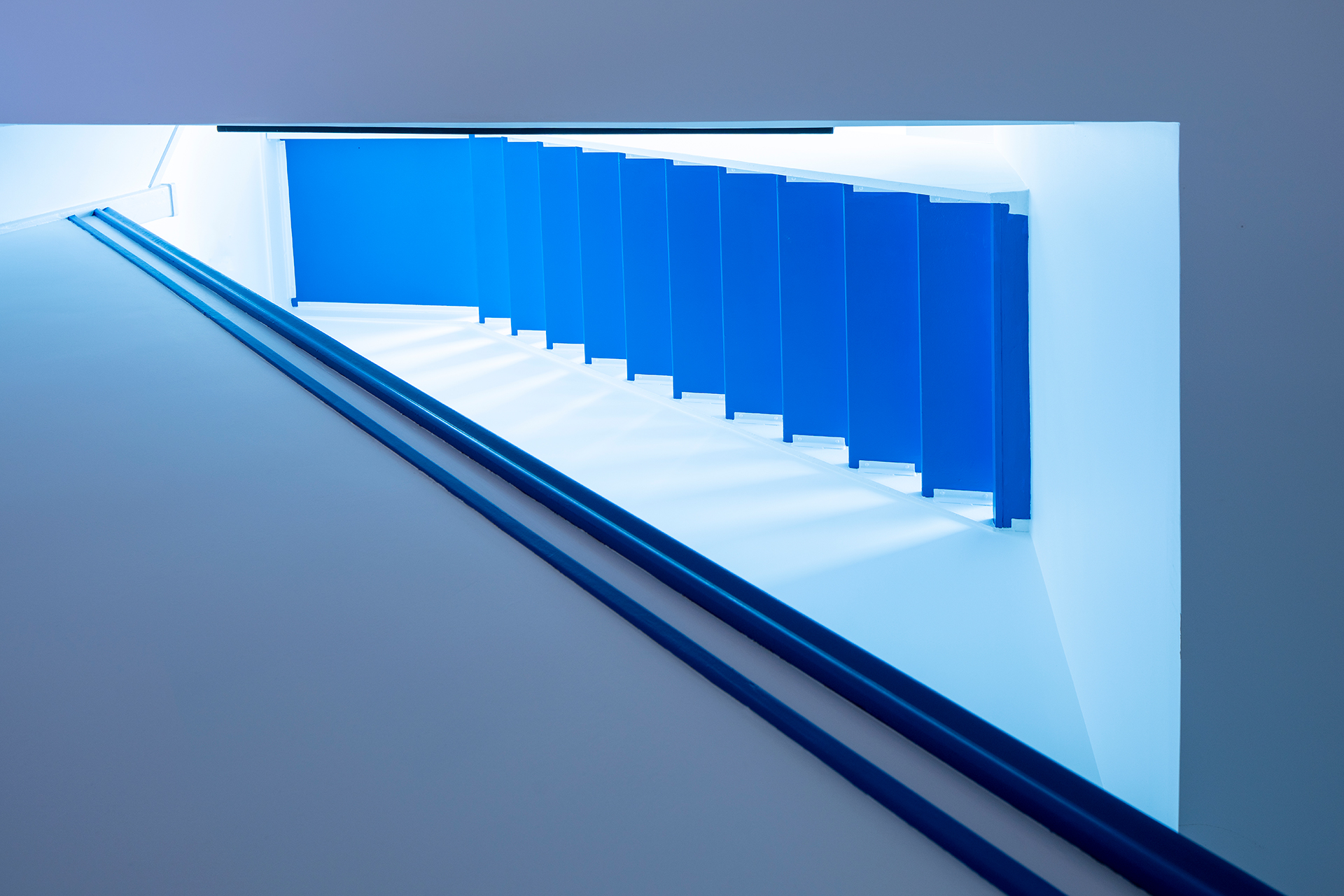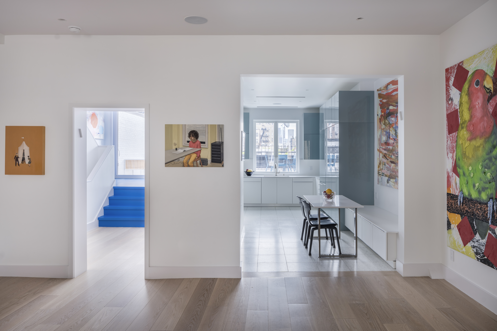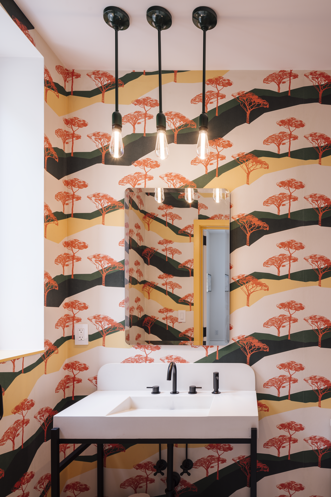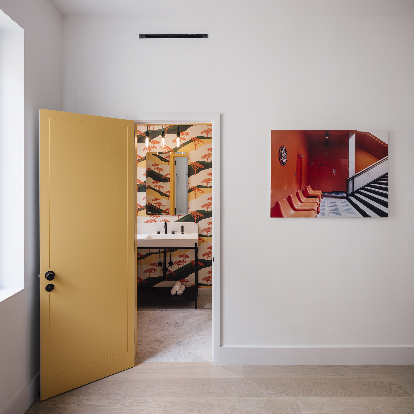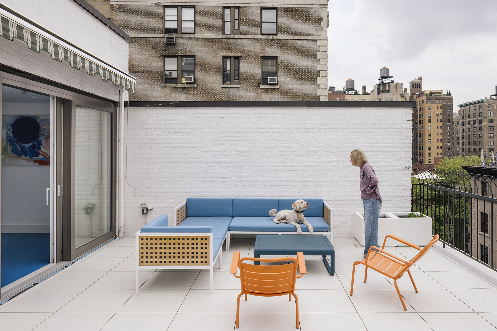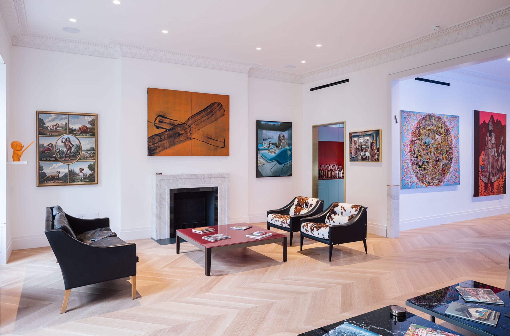LOCATION: NEW YORK, NY
TYPE: RESIDENTIAL
STATUS: 2023
CLIENT: PRIVATE CLIENT
TEAM: AMANDA SCHACHTER, ALEXANDER LEVI, DUGAN LUNDAY
FABRICATORS: ANDRES MONTIEL/EVOWOOD (MILLWORK), LACZKO STUDIO INC (MOLDING)
PHOTOGRAPHY: IMAGEN SUBLIMINAL (MIGUEL DE GUZMÁN + ROCÍO ROMERO)
The SW Residence is a renovation of the top three stories of an Upper East Side Italianate townhouse for a family of Contemporary Art collectors. New window assemblies replace ineffective former fenestration throughout to provide maximum energy efficiency and acoustic insulation, with handcrafted single-hung all-wood triple-glazed units on the historic façade of the landmarked district.
The interior was stripped, to allow for all new detailing, while keeping the existing original ornate stair, now painted a deep blue to become a sculptural element in the space. New custom moldings in the living and dining room borrow from Bactrian motifs, in keeping with the client’s collection of contemporary Pakistani art. While the large public rooms are painted white to allow for maximum flexibility in hanging the art, the smaller rooms, including entry, coat closet and wash-closets are bright pops of color. Off the living room, a sky-blue and red glass wet bar is framed in brass like a three-dimensional painting, inserted in between the two-dimensional works of art around it. Upstairs on the top floor, the historic rooms give way to an airy double-height space leading to the family den and kitchen and a terrace looking out to the neighborhood below.
