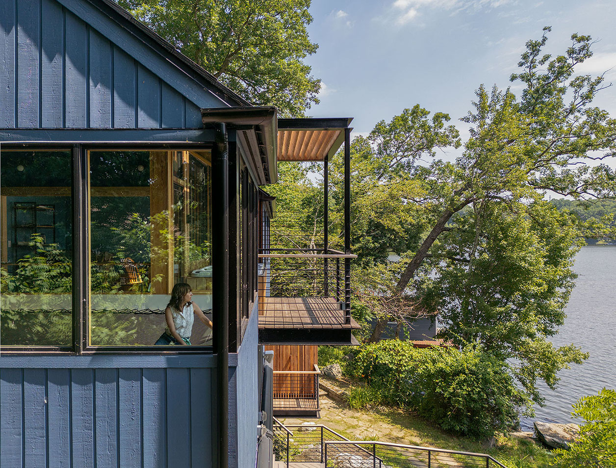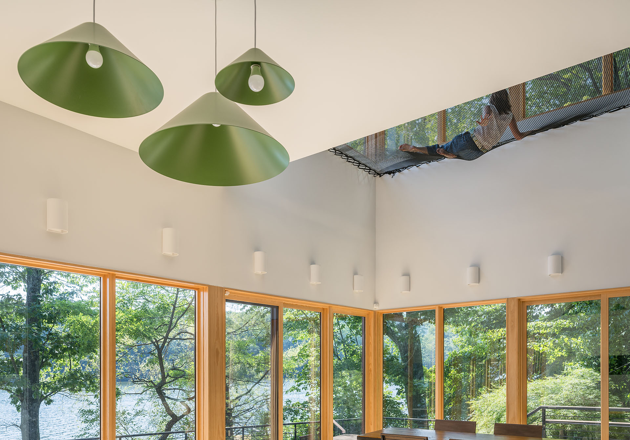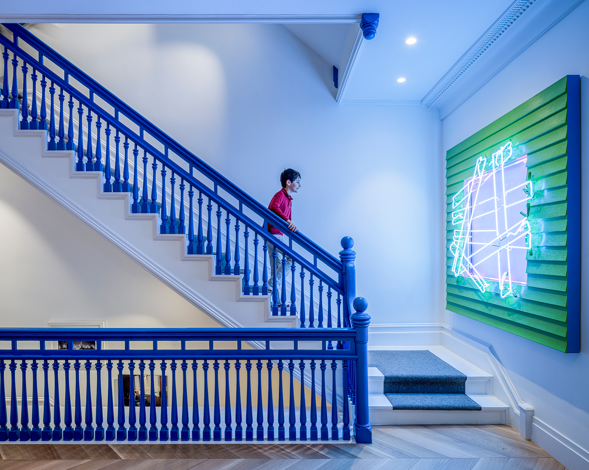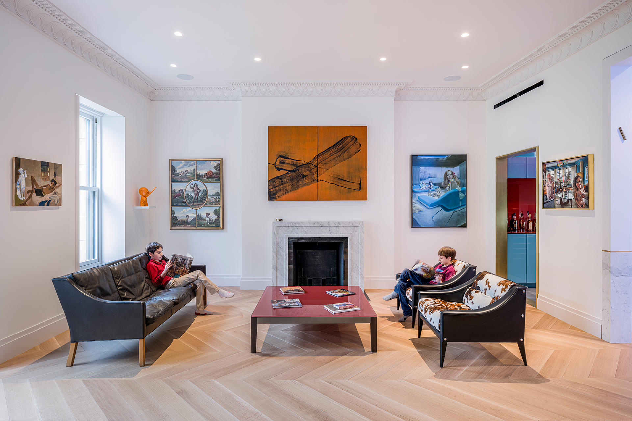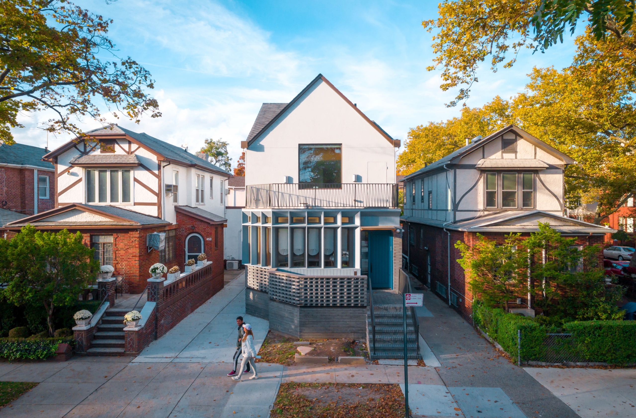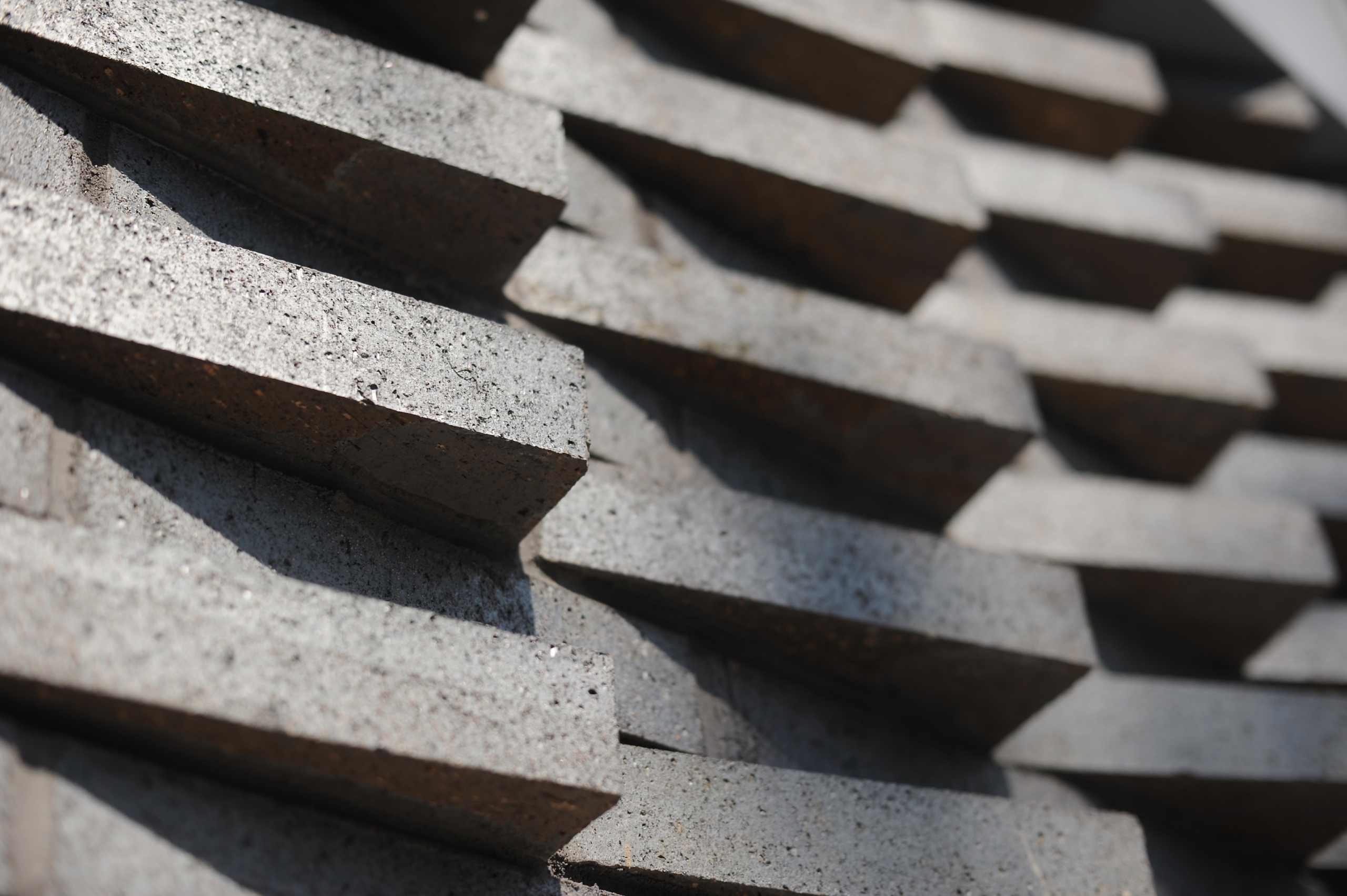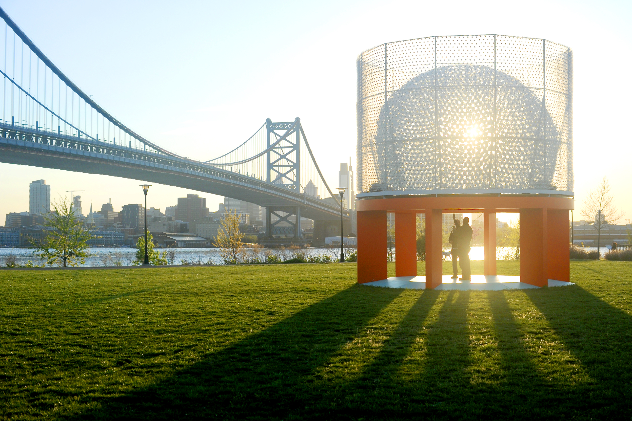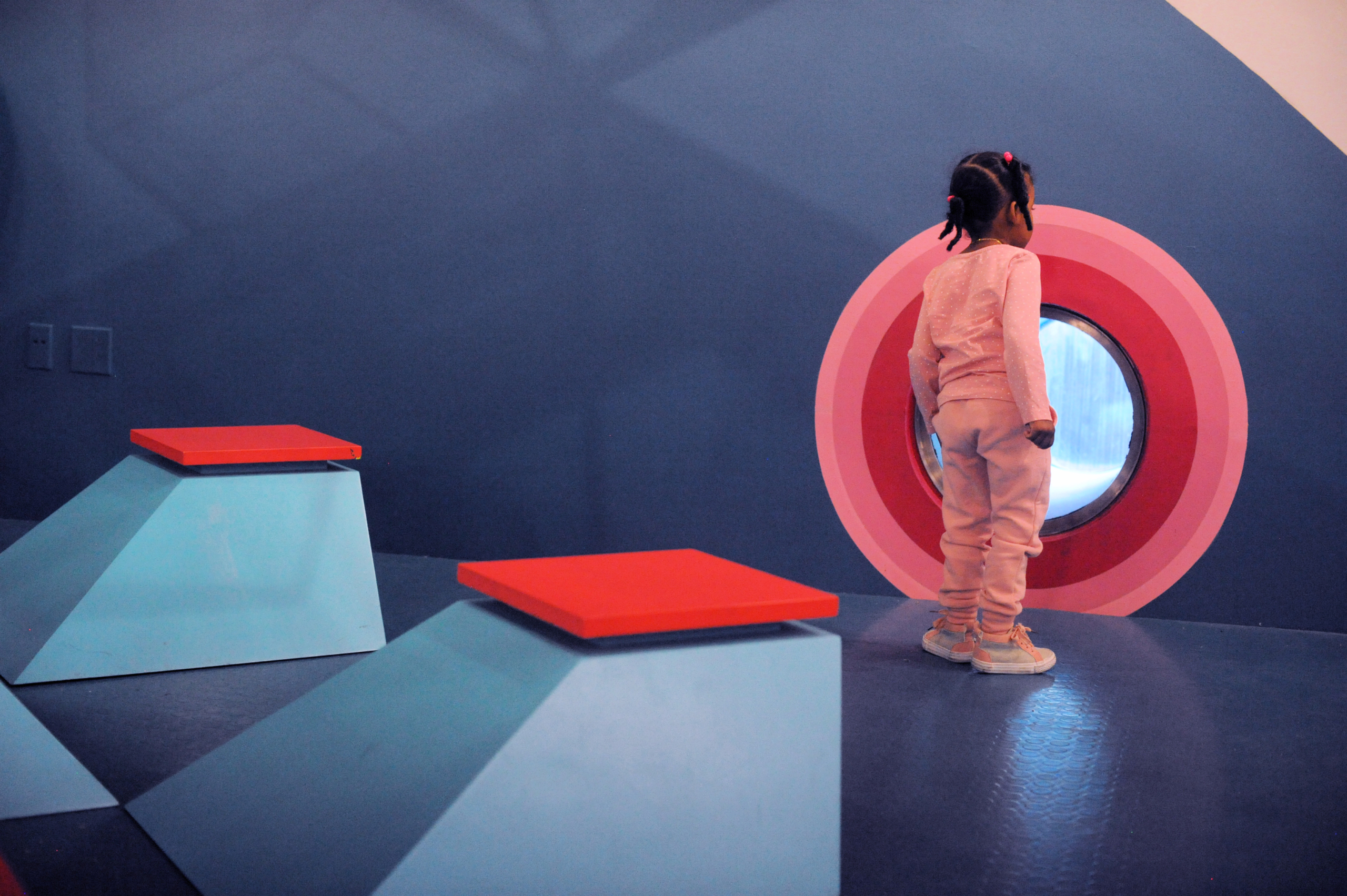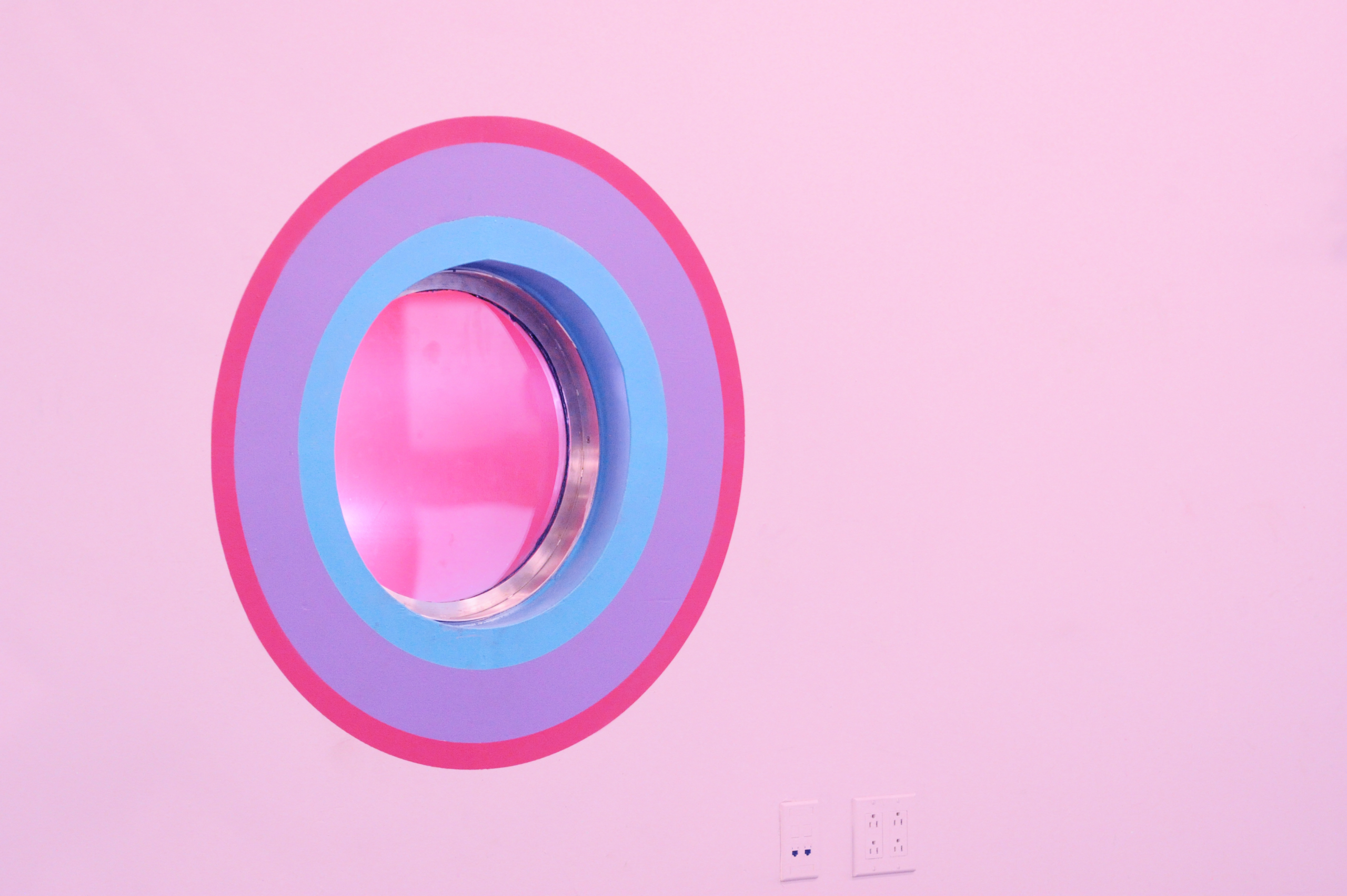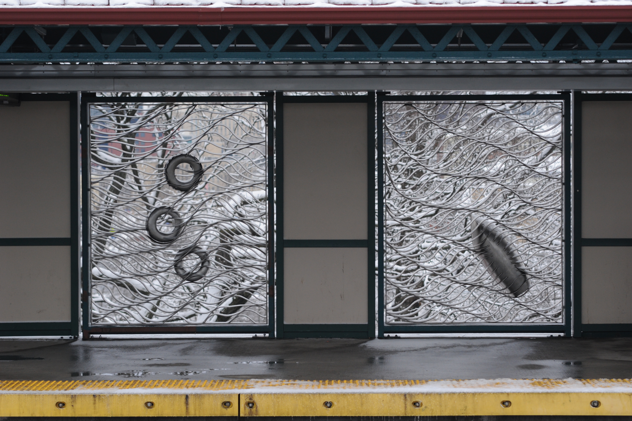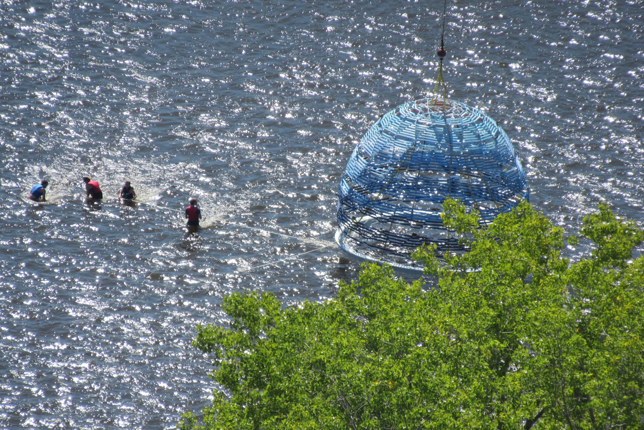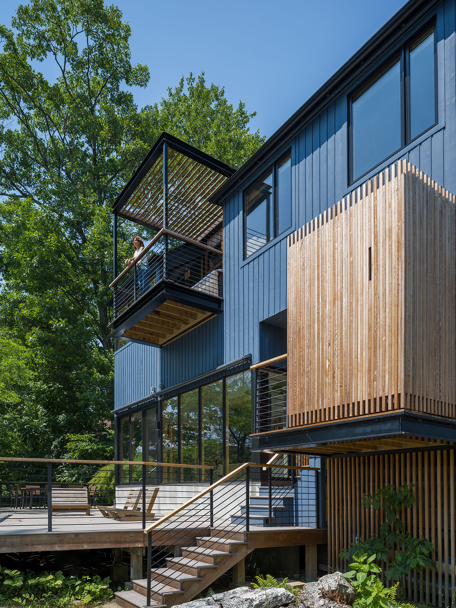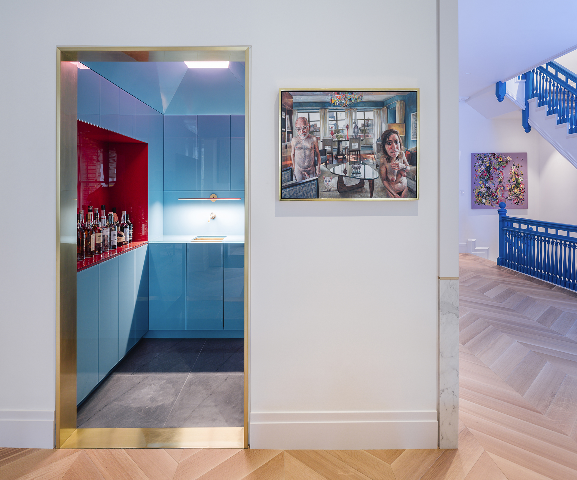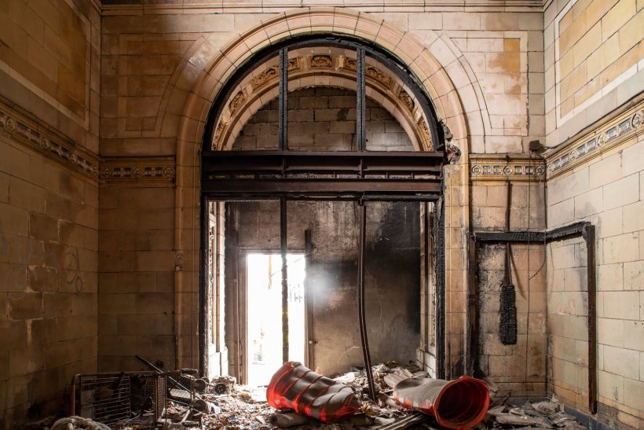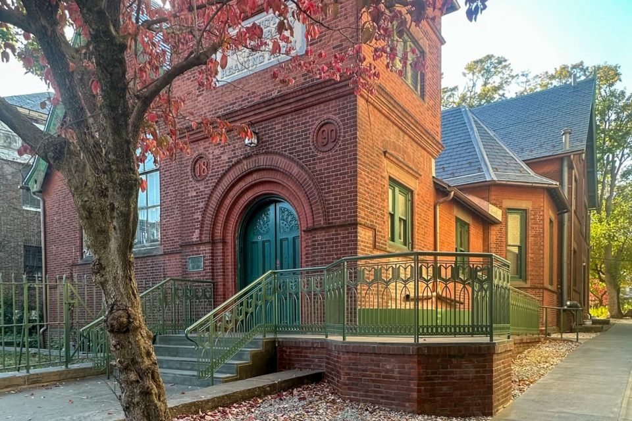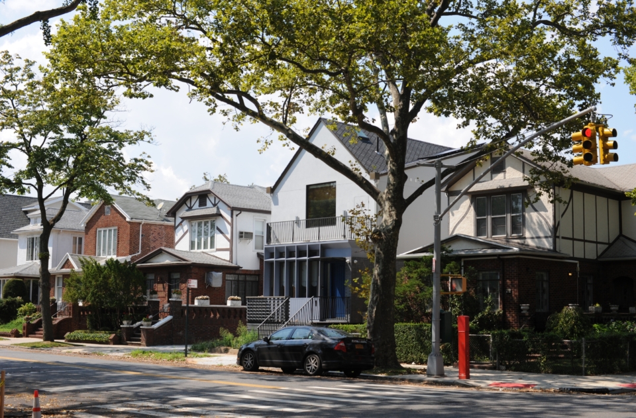PROJECTS
ABOUT

SLO ARCHITECTURE
SLO Architecture Is a full-service certified woman owned (WBE) design firm of partners Amanda Schachter, AIA, and Alexander Levi, AIA, architects licensed to practice in the United States and Spain. Launching Schachter Levi Office in Madrid in 2005, we brought the studio to our native New York City in 2007.
SLO Architecture realizes designs for wide-ranging private clients, public agencies, cultural and educational institutions, and grassroots initiatives. The breadth of our work links realms of urban and architectural design with artistic production and social action, bringing together multiple partners, including local practitioners, youth, mentors, fabricators, and public officials. SLO’s public projects envision the reforging of links among natural ecologies embedded within the city including waterways disfigured by outsized infrastructures of industry, settlement, and transportation and seek opportunities to amplify social, artistic, and entrepreneurial ambitions of urban neighborhoods by coupling them with the active resurgence of nature.
In our mission to bring vitality, connectivity, and sustainability to public space, SLO Architecture collaborates with entities including NYC Department of Parks, MTA Arts & Design, NYC Department of Transportation, Bronx River Alliance, Youth Ministries for Peace & Justice, Bronx River Arts Center, Gowanus Canal Conservancy, Inwood Canoe Club, City as Living Laboratory, Bronx Council on Environmental Quality, Brooklyn Navy Yards, New York Harbor School, Gowanus Dredgers Canoe Club, and the Huntington Free Library’s East Bronx History Forum, among many others.
Carefully tailored to the needs and desires of clients and emerging institutions, to embody their dreams and ambitions, the projects of SLO Architecture, beyond ‘frozen music’ or a ‘machine for living’, are slow gratification: the design of a resonance chamber that amplifies and harmonizes the individual and collective spirit.
NEWS
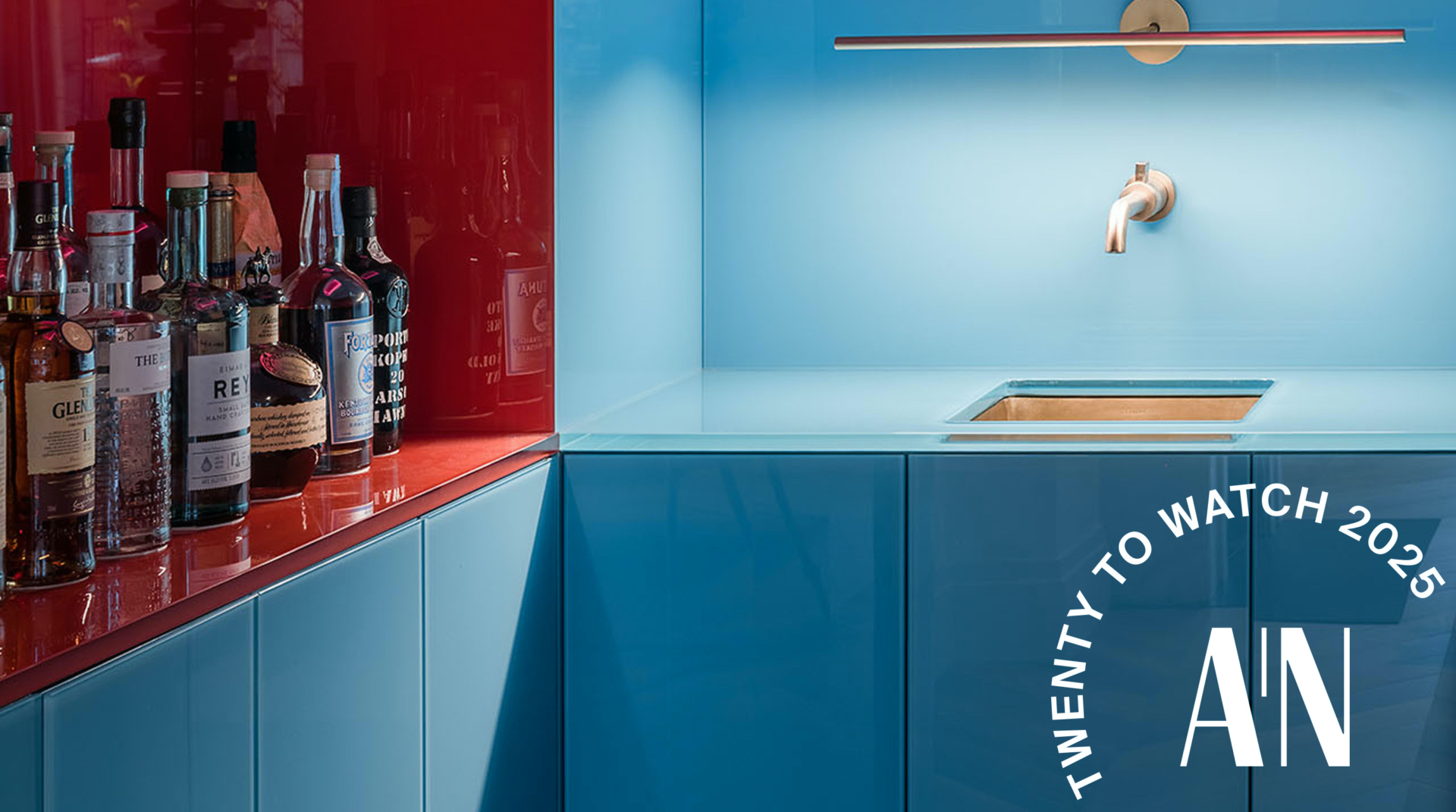
SLO ARCHITECTURE IN AN’S TWENTY TO WATCH
SLO Architecture named one of The Architect’s Newspaper’s Twenty to Watch in inaugural list of rising residential architecture design talent in New York.
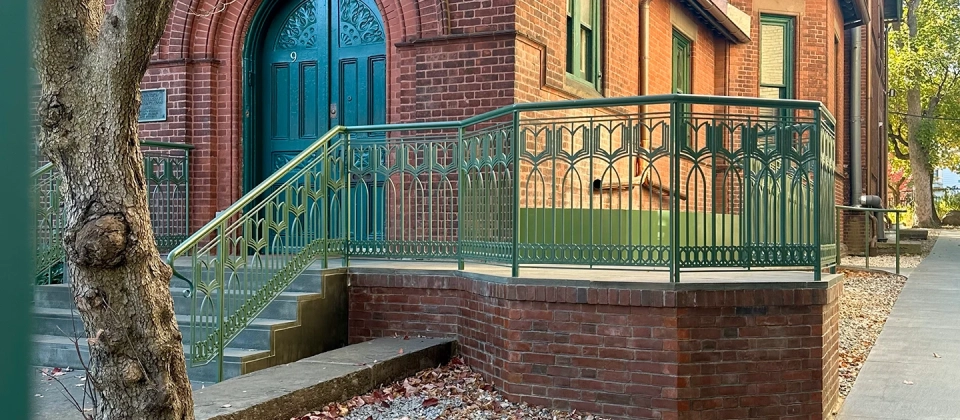
ADA ACCESS RAMP IS COMPLETE
The addition of ADA access to the Huntington Free Library brings architect Frederick C. Wither’s 1890 Victorian Gothic structure into the twenty-first century. What began under local patrons as a free reading room whose mission was to give access to books and periodicals for all, is now accessible physically regardless of disability to the whole community, through a ramped approach both to the main building entrance as well as its surrounding outdoor spaces. Looking to the original structure for its form, the design takes its cues from Withers, with an octagonal landing presiding at the main door, and the motif of the gothic arch, here transformed in the ramp’s guardrail into the interlocking curves of an open book, signifying openness to all.
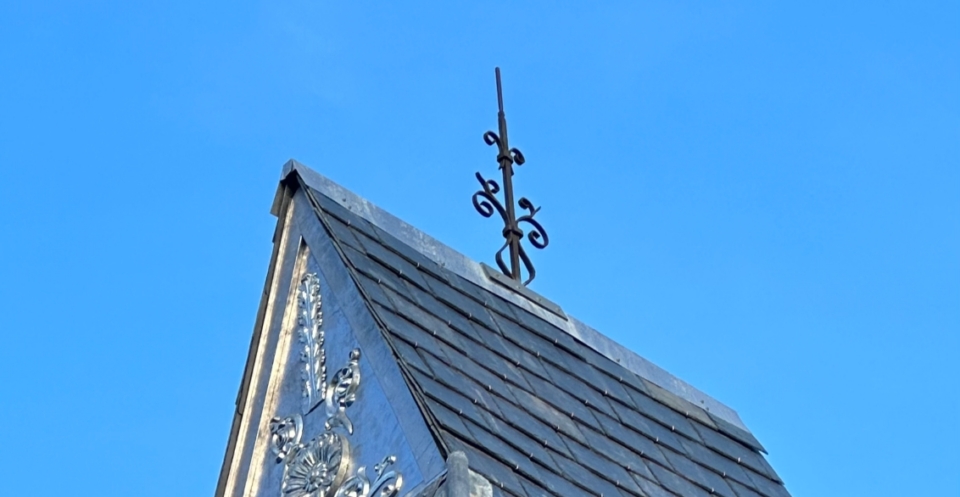
NEW SLATE ROOF FOR HUNTINGTON FREE LIBRARY COMPLETE
The roof, which we returned to natural slate (after it was replaced by asphalt shingles at some point during the 20th century, is the first in a series of restoration projects for this Bronx landmark designed by Frederick C Withers, that will bring the building back to its original design. In the next phase we will be providing ADA access through the front door so that the library is accessible to all members of the community.
Photo: roof at front facade, Oct 2023 (two weeks before completion.) More photos of the roof project to follow.
CONTACT
SLO ARCHITECTURE
1123 BROADWAY SUITE 310
NEW YORK NY 10010 USA
RE: New Projects | Press Inquiries
Email us at info@sloarchitecture.com
RE: Careers
Send us your CV/portfolio (PDF 5MB max)
